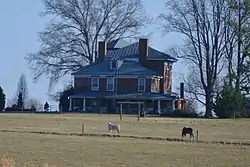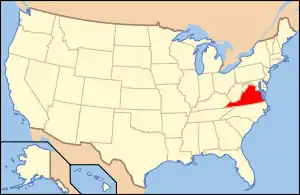Fairview | |
 View from Lowesville Road | |
  | |
| Location | 2416 Lowesville Road, south of Lowesville, Virginia |
|---|---|
| Coordinates | 37°41′58″N 79°3′56″W / 37.69944°N 79.06556°W |
| Area | 5.9 acres (2.4 ha) |
| Built by | Nathan C. Taliaferro |
| Architectural style | Italian Villa |
| NRHP reference No. | 09000391[1] |
| VLR No. | 005-0006 |
| Significant dates | |
| Added to NRHP | June 3, 2009 |
| Designated VLR | March 19, 2009[2] |
Fairview is a historic home located near Amherst, Amherst County, Virginia. It was built in 1867, and is a 2+1⁄2-story Italian Villa style brick dwelling. It has a three-story tower set at a 45-degree angle to the primary elevation. The house features a low-pitched roof with overhanging eaves, wide frieze with decorative brackets, arched windows, and a bay window. Also on the property are the contributing late-19th century smokehouse and tenant house (c. 1920).[3]
It was added to the National Register of Historic Places in 2009.[1]
References
- 1 2 "National Register Information System". National Register of Historic Places. National Park Service. July 9, 2010.
- ↑ "Virginia Landmarks Register". Virginia Department of Historic Resources. Archived from the original on 2013-09-21. Retrieved 2013-05-12.
- ↑ Sandra F. Esposito (July 2008). "National Register of Historic Places Inventory/Nomination: Fairview" (PDF). and Accompanying three photos
External links
This article is issued from Wikipedia. The text is licensed under Creative Commons - Attribution - Sharealike. Additional terms may apply for the media files.

