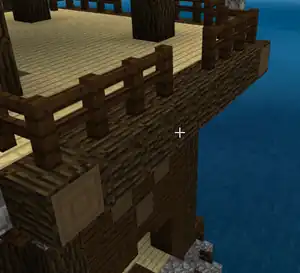Pillager Outpost/Structure
This page documents the layer-by-layer composition of a given generated structure, terrain feature, or feature.
Blueprint
Pillager outpost (Watchtower)
| Name | Total | Stack |
|---|---|---|
| 347 | 5 + 27 blocks | |
| 244 | 3 + 52 blocks | |
| 207 | 3 + 15 blocks | |
| 144 | 2 + 16 blocks | |
| 48 | ||
| 45 | ||
| 33 | ||
| 16 | ||
| 8 | ||
| 4 | ||
| 4 | ||
| 1 | ||
| 8 |
- Layer 2 - All slabs=top, stairs facing birch planks.
- Layer 4 - Dark oak stair blocks face the corners and are upside down.
- Layer 4 & 5 - All slabs = bottom.
- Layer 6 - Cobblestone stair face inside and upside down. Slabs = top. Logs in the middle of the sides of the floor (just inside the cobblestone balcony) are laid horizontally.
- Layer 9 - Slabs = Top
- Layer 10 to 12 - Logs in the wall (not the corners) must be facing outwards.
- The hole for the stair in Layer 6 is 100% accurate.

Features
Cage
| Name | Total | Stack |
|---|---|---|
| 16 | ||
| 24-28 | ||
| 12 | ||
| 8 | ||
| 4 | ||
| 0-1 | ||
| 0-3 |
- The space inside the cage is not enough to spawn an iron golem manually. The /summon command could be used instead.
Logs
| Name | Total | Stack |
|---|---|---|
| 21 |
- All logs are facing east/west, as shown.
Target
| Name | Total | Stack |
|---|---|---|
| 6 | ||
| 2 | ||
| 2 |
Tent 1
| Name | Total | Stack |
|---|---|---|
| 20 | ||
| 10 | ||
| 1 |
Tent 2
| Name | Total | Stack |
|---|---|---|
| 20 | ||
| 10 | ||
| 4 | ||
| 1 |